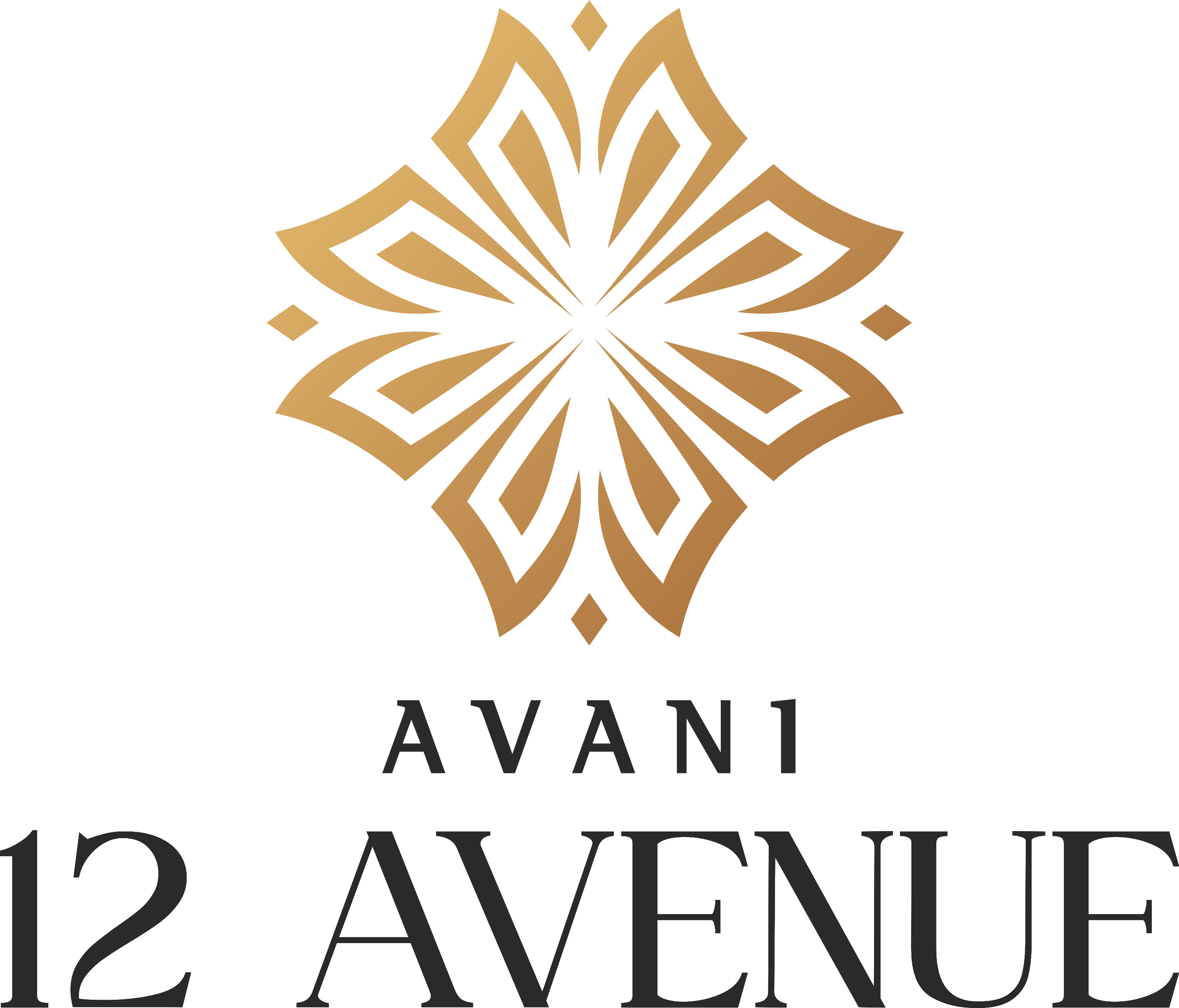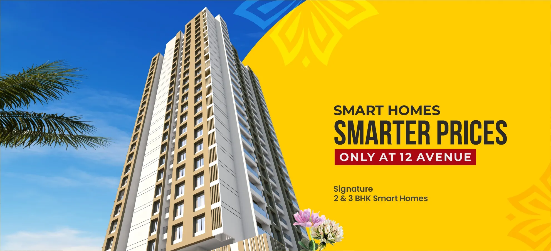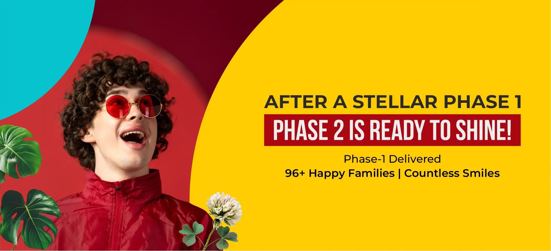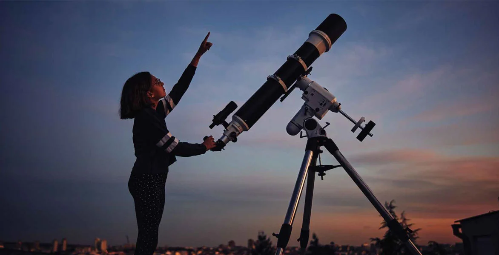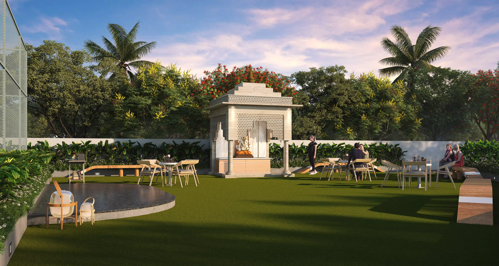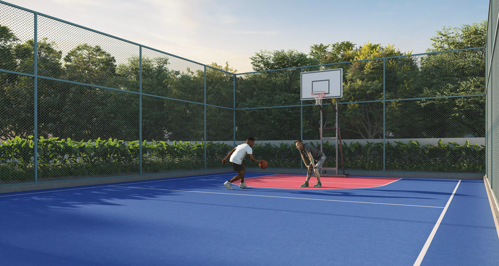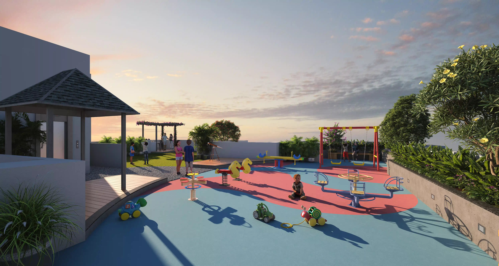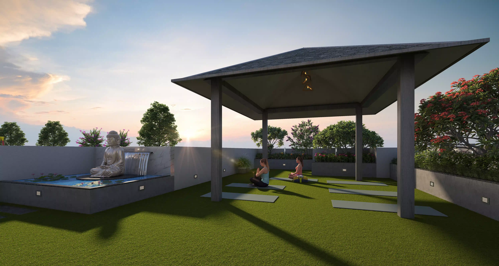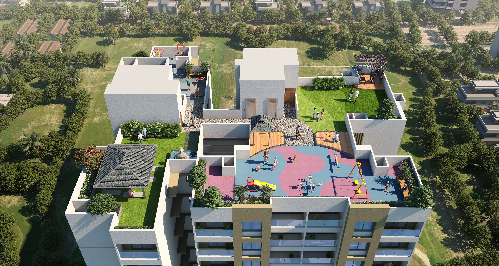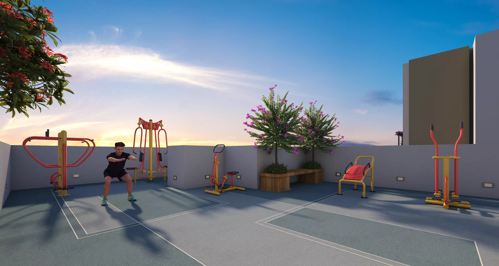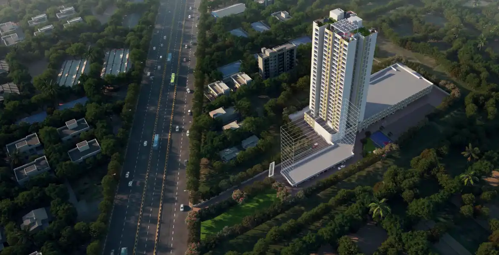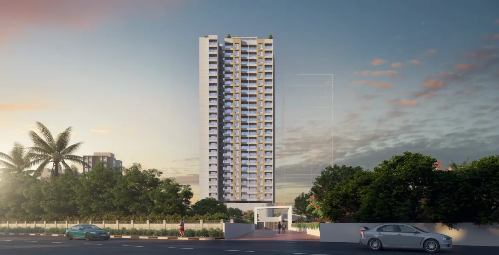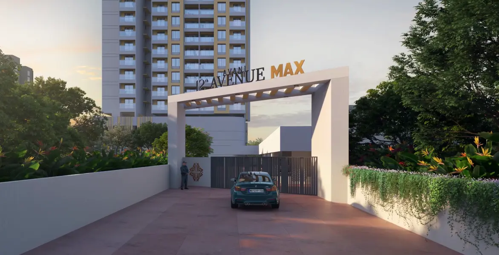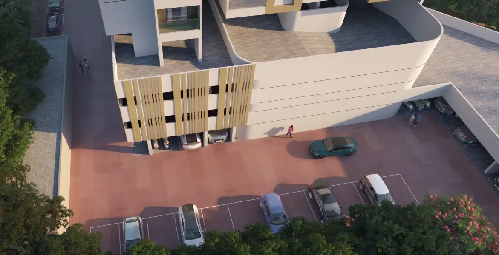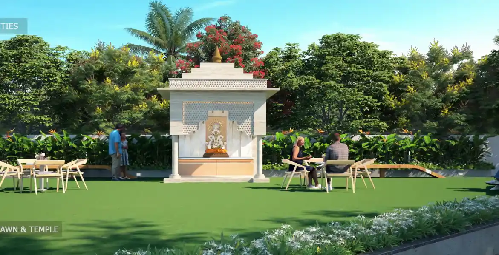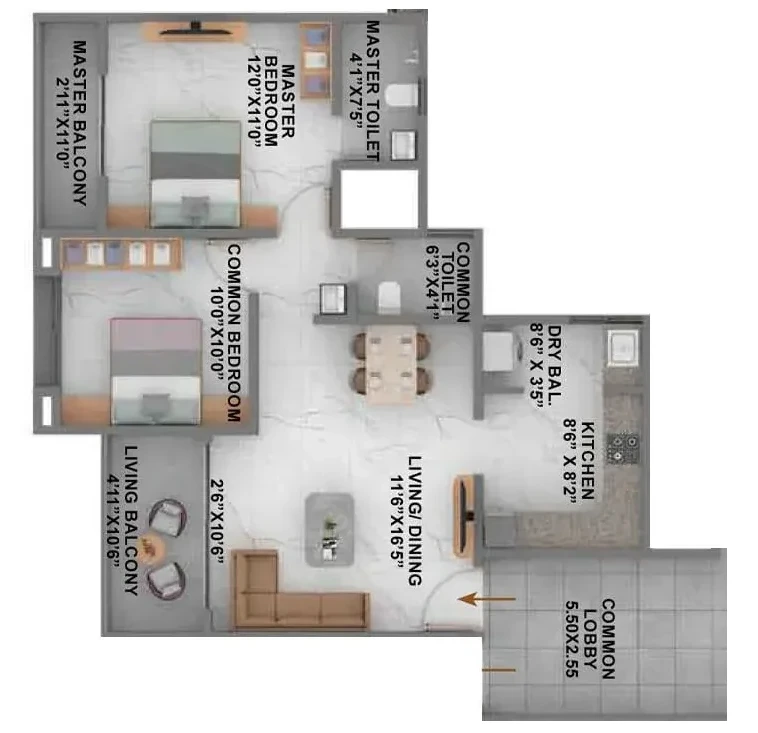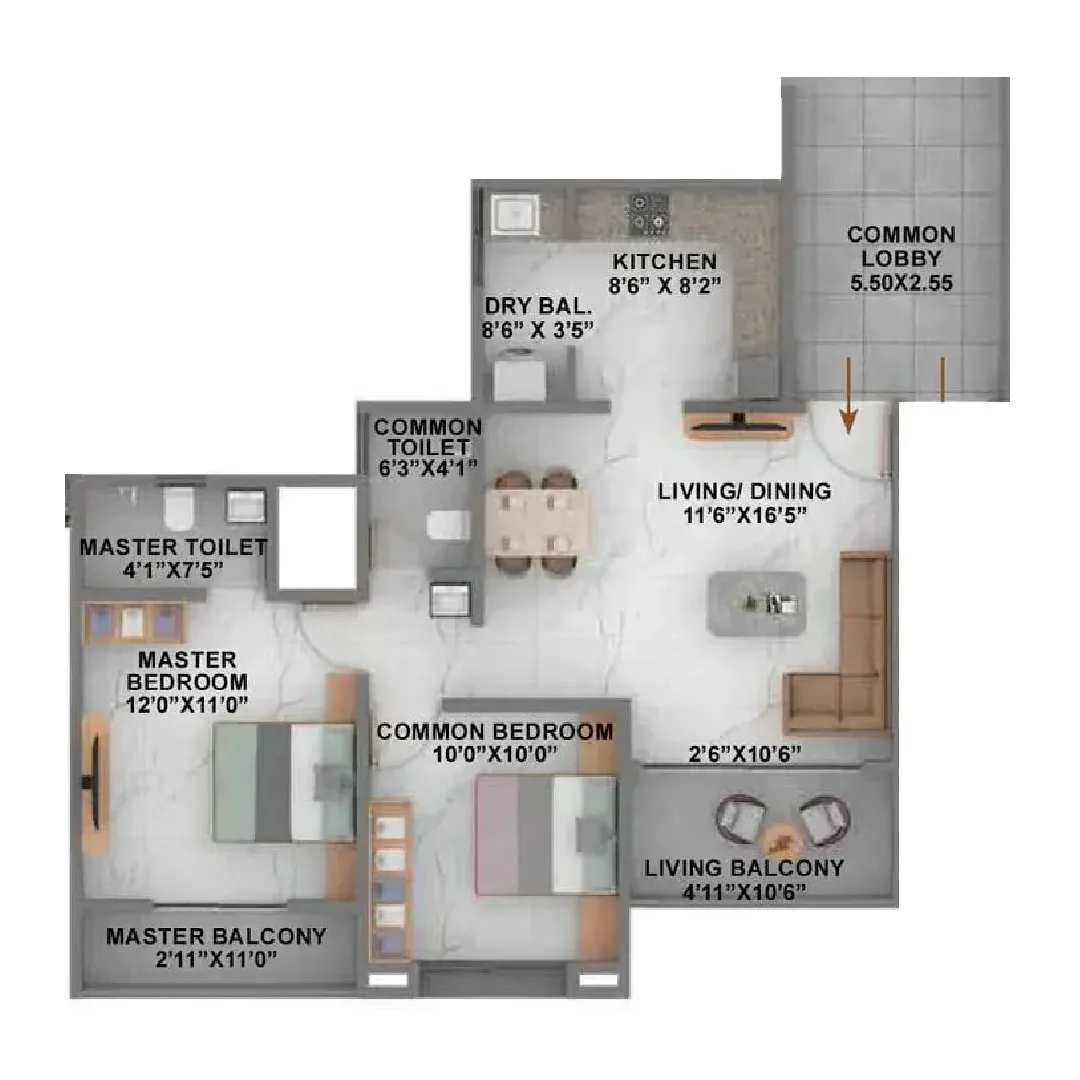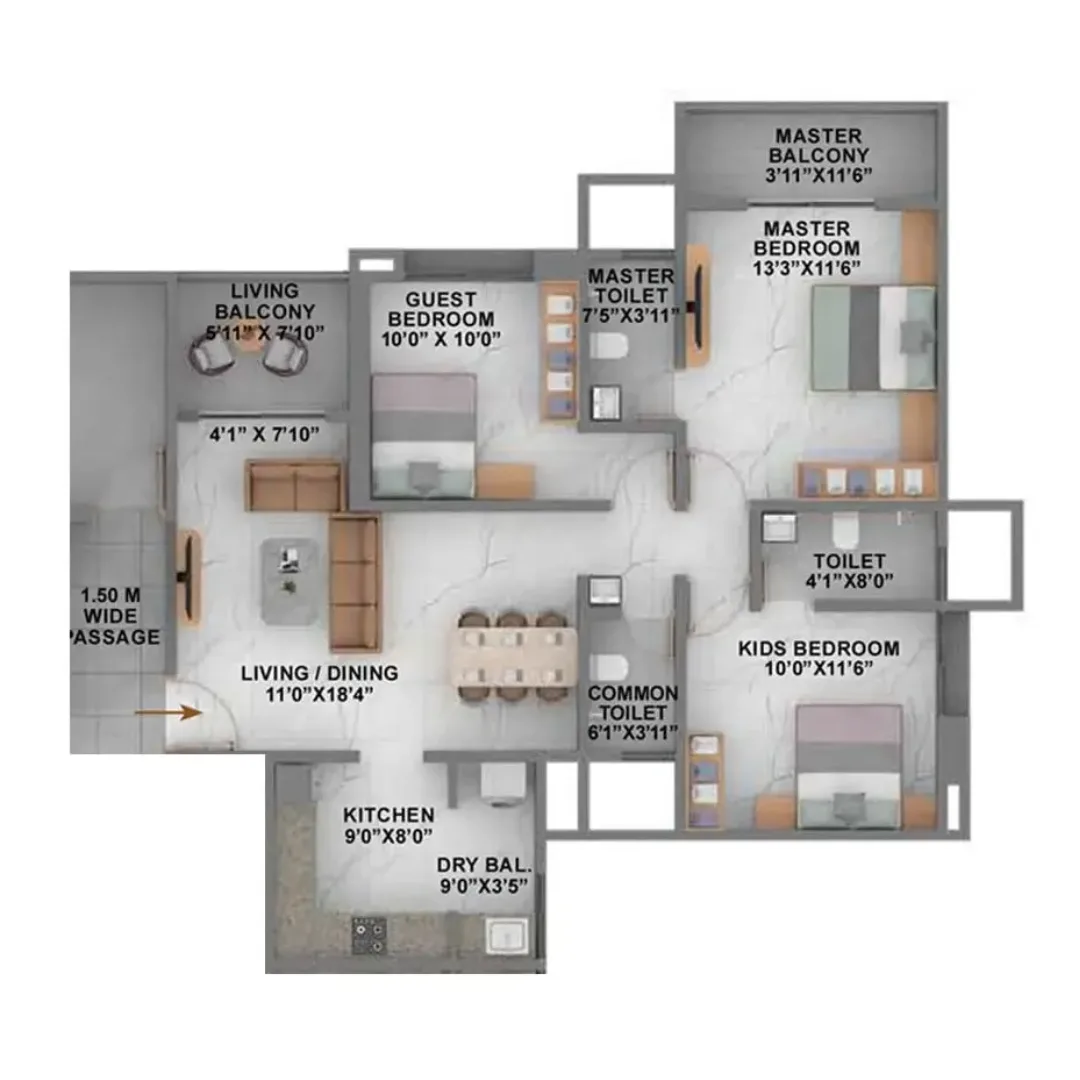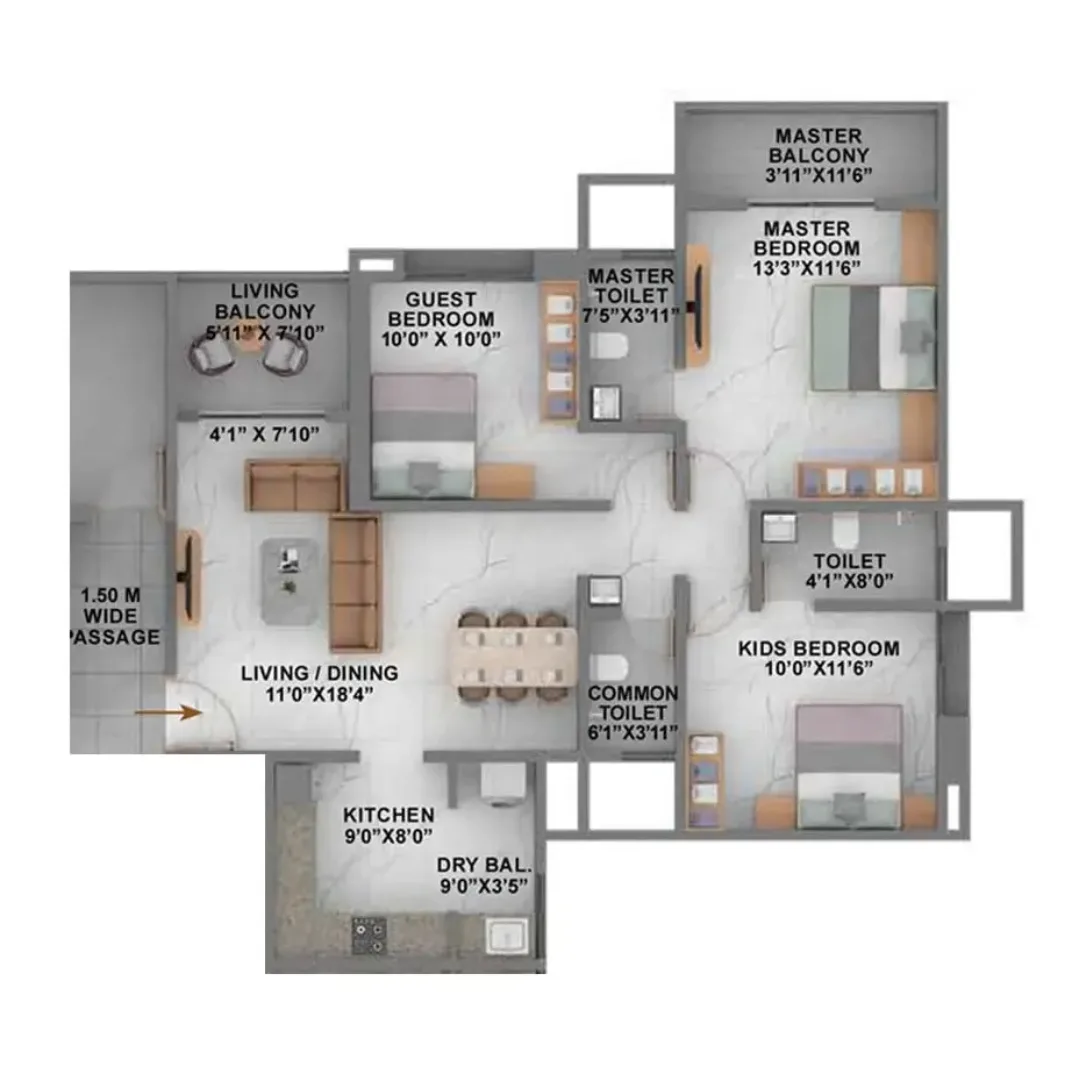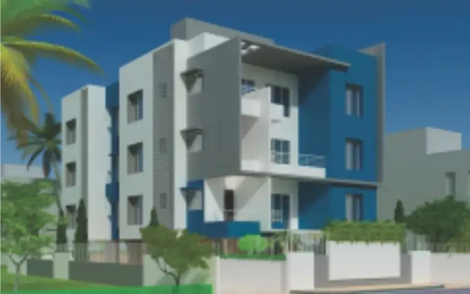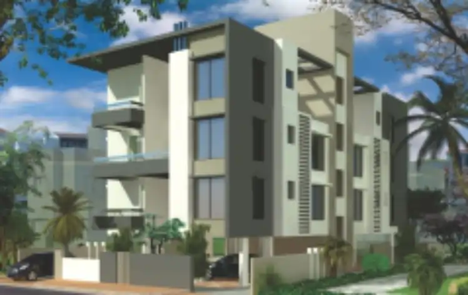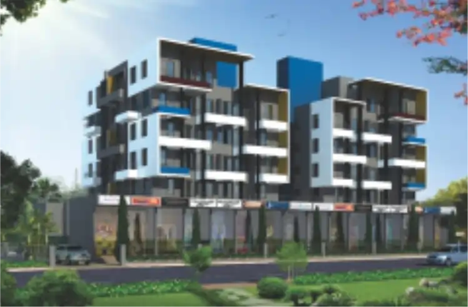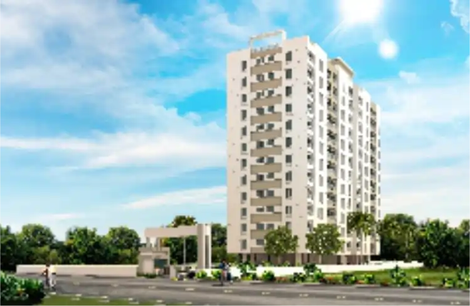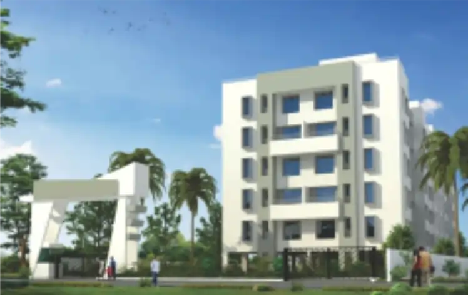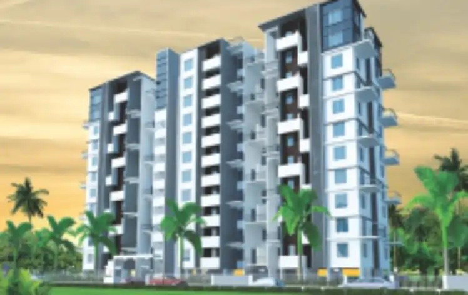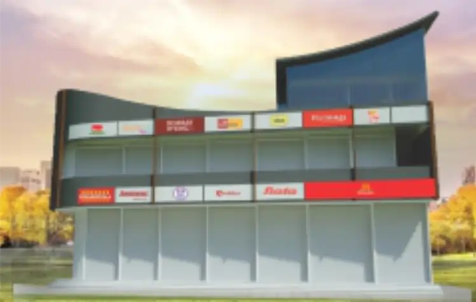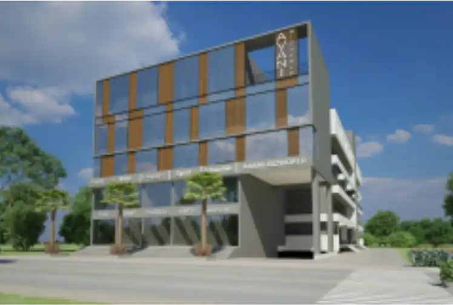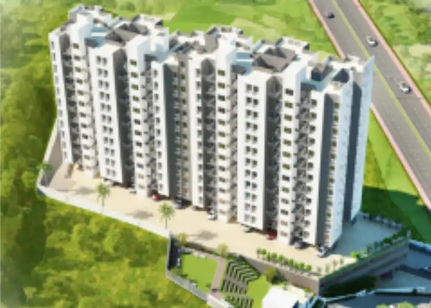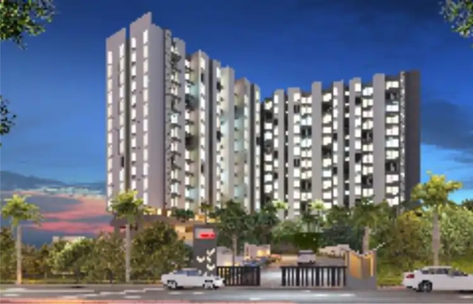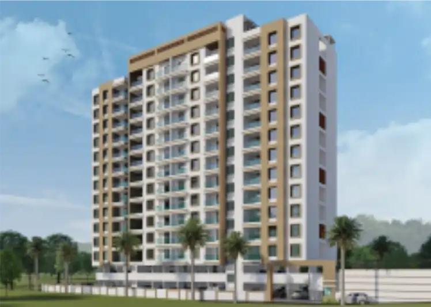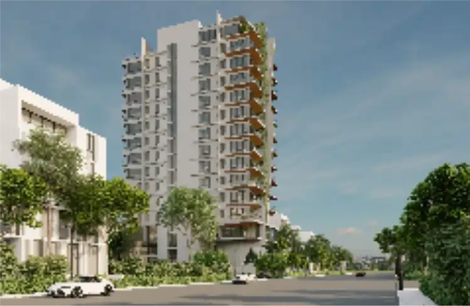WelCome to Avani 12 avenue
Discover 12th Avenue by Avani Housing, a remarkable residential address that brings together thoughtful design, modern comfort, and affordability. Featuring elegant 2 & 3 BHK Signature Spaces, every home here is crafted to enhance everyday living through smart layouts and refined finishes.
The architecture stands out with its graceful facade and well-planned interiors, creating a perfect harmony of beauty and functionality. With exclusive amenities thoughtfully spread across the ground and terrace levels, 12th Avenue offers a lifestyle that is contemporary, convenient, and truly fulfilling. Each space is designed to offer both peace and practicality, making it an ideal choice for families seeking comfort without compromise.
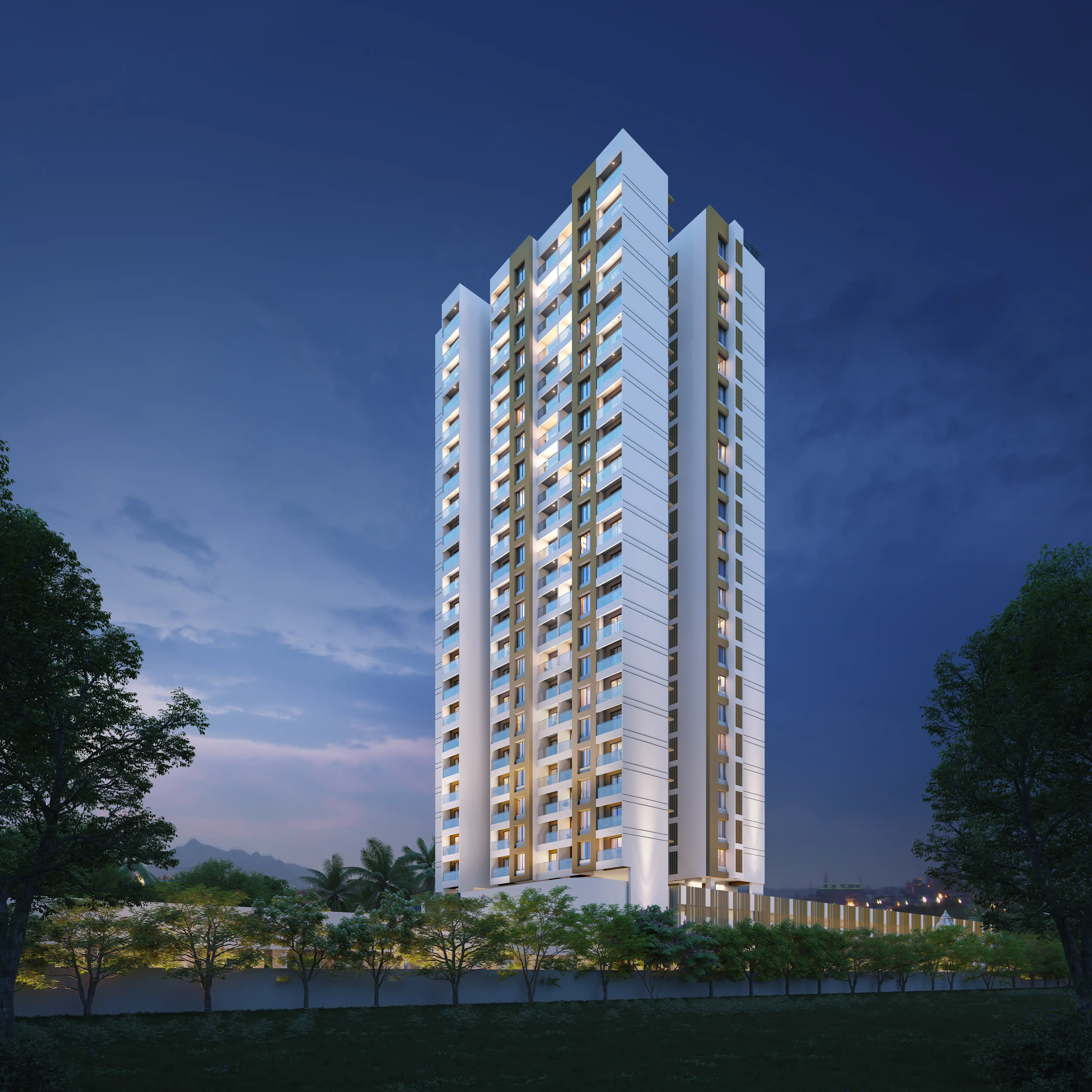
Specifications

Kitchen
Kitchen platform in granite stone
Acrylic sink in kitchen and SS sink in dry balcony with granite platform


Toilets
Jaquar / Cera (equivalent) CP & sanitary fittings
1200 mm X 600 mm tiles in bathrooms till lintel level

Windows
8 Ft. 3-track UPVC terrace door with mosquito net
3-track UPVC sliding window with mosquito net in all bedrooms

Doors
Both side laminated post-form doors with frame in living & bedrooms
Both side laminated flush doors for bathrooms with granite frame

Electrical
Branded fire resistant wires
Electrical point for fridge, washing machine, kitchen chimney, and oven



Lifts
Branded automatic lifts with automatic rescue device

Waterproofing
Brick bat and chemical waterproofing

Railing
Glass railing in all balconies

Paints
Branded emulsion paint in flat
